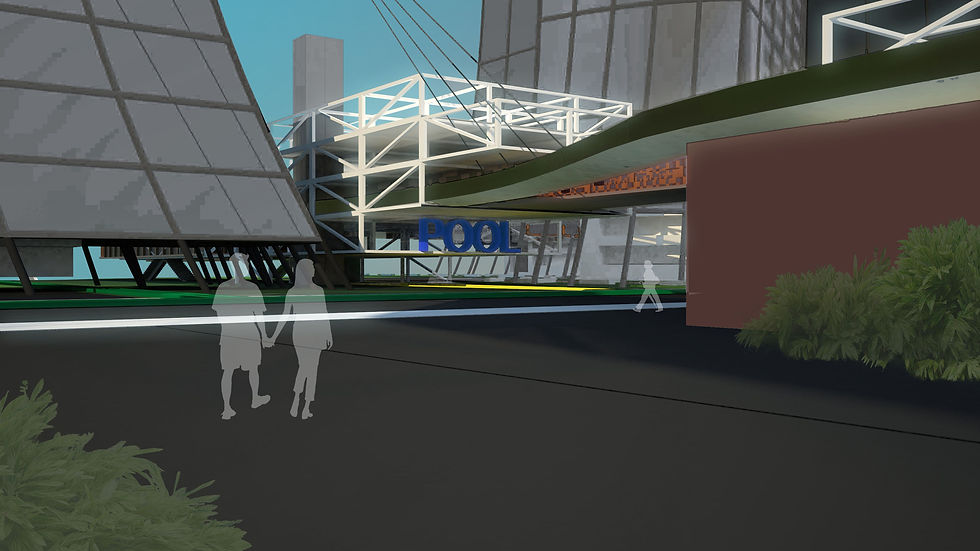 Designing with time and financial |  Before: Parking |  After: Library |  Before: Commerce |  After: Amenities |
|---|
5D
Collage Architecture Beta, 2011
Thorncliffe Park, Toronto; Urban Design
When an inner city suburb requires tower renewal, instead of providing singular building solutions, Collage Beta proposes a network of resilient infrastructural strategies. This master-plan is designed in parallel with a public private financial timeline. The objective of Beta is to build an adaptable community over the course of the next 30 years and beyond. The renewed buildings that can self-supply, manage waste, and morph into other forms at nominal costs in order to promote optimal growth.
The context is one of Toronto’s most prominent inner city suburbia, Thorncliffe Park. The neighbourhood is densely populated, multicultural, and transient. Half of its residents are recent immigrants, and almost all inhabitants move out of Thorncliffe Park within 5 years. Although the area is planned with a large park, a large school, and a large shopping mall, the quality of living and the sense of belonging have hit a ceiling. Reasons for the stagnancy included the deterioration of envelope systems, the lack of private business interests, the lack of public revitalization strategies, and the inept infrastructure that has become out-of-date. So, the solution will begin by addressing those concerns through a integrated urban, architectural, and business strategy.
(If the first 3 dimension creates volume, and the 4th includes time, then finance is the fifth dimension)
[Click Images Below]












Book Publication
(265 Pages)
[Click Images Below]

Cover

2

3

4

5

8

9

10

11

12

13

14