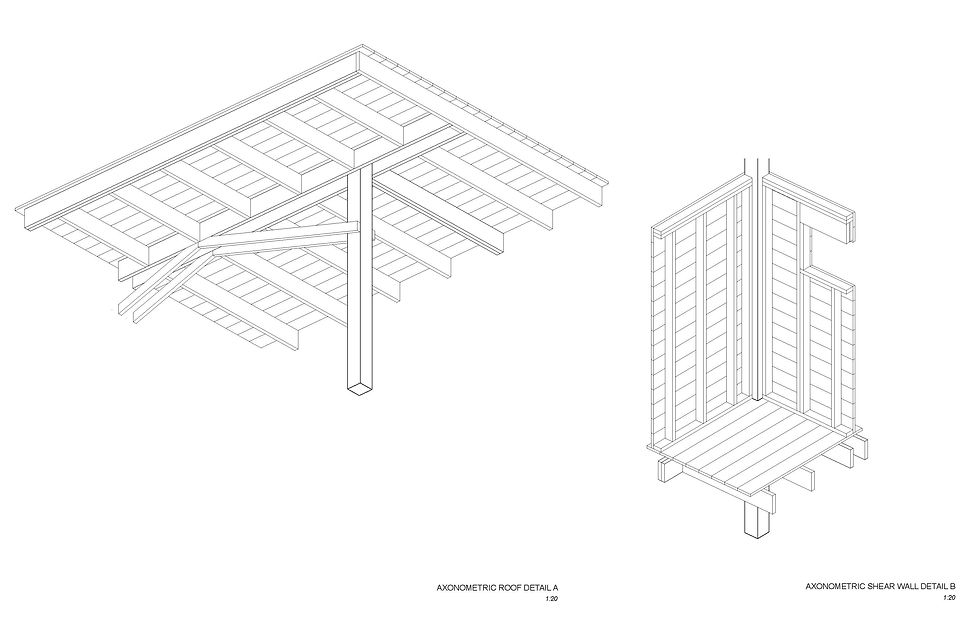 |  |  |
|---|
3D
Boathouse Hoover, 2015
Lake Nipissing, Ontario; Residential
In association with Justin Chapman
A new boathouse is located between the beautiful swimming grounds and the forested area. Primarily, the boathouse provides covered storage and access for the pontoon and fishing boat. Towards the back, there are two enclosed storage rooms; they house the propane tanks, windsurfers, a change room, and other water sport equipments. They are generously sized for comfortable storage and room for growth. At the ceiling, the walls of the storage rooms are left open for ventilation and light. Behind these walls, canoes and kayaks can be stored on wall mounted racks. These boats can be conveniently unmounted and deployed along the gentle landscapes at either sides of the boathouse. In the evening, visitors can enjoy the beautiful sunsets on the roof patio above.
[Click Images Below]
Schematics


Site Plan

Ground Floor Plan

Foundation and Ground Structural Plan

Roof Structural Plans

Elevations


Framing

Connection Details

The structure is engineered to the climate data of Sudbury, the largest city in its proximity. It uses composite and shared assemblies of 2X8 and 2x12 treated cedar lumber as beams and joists, and it is finished with 1X6 cedar deck boards that has a 1” dripline extension beyond the fascia beam. At the widest spans, it uses TJI 560 (timber I-joists). Specifically, the beams are designed as parallel shared systems, bolted to the sides of the columns. The columns of the boathouse are 6X6 timber that are fixed to concrete piles on the island and ballasted timber cribs in the water. These columns continue to the rooftop patio as balusters for the cable guards. The ends of the patio is not guarded and is intended for potential diving (it is advised to survey the depth of the water before allowing diving). The docking portion of the structure is diagonally braced with timber members along the short sections of the boathouse. The rear part of the boathouse is braced with the walls of the storage rooms. Overall, the porosity of the framing design invites air and sun.
[Click Images Below]
Climate and Structural Data

Calculation - Loading

Calculation - Loading continued

Calculation - Loading continued

Calculations - Resistance

Calculations - Resistance continued

Calculations - Summary and Comparisons